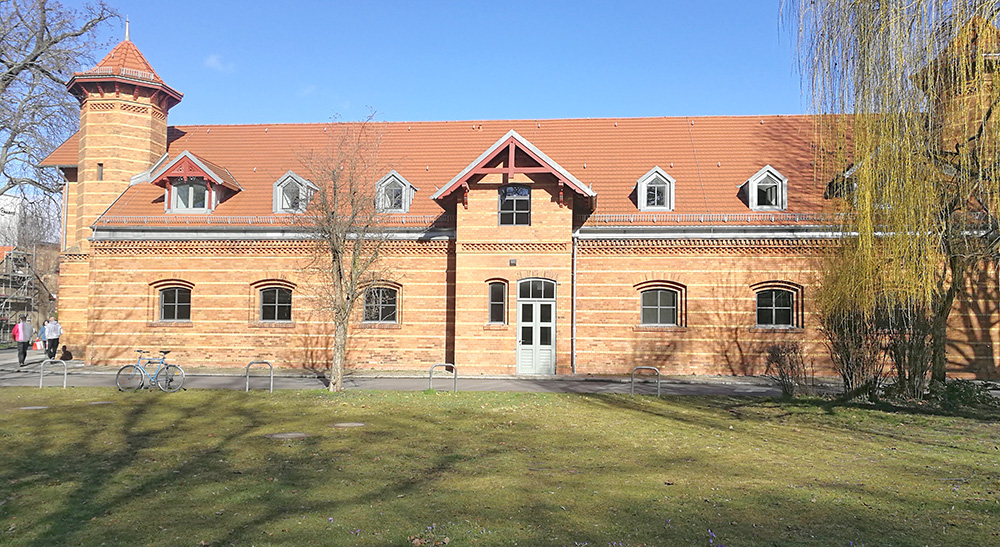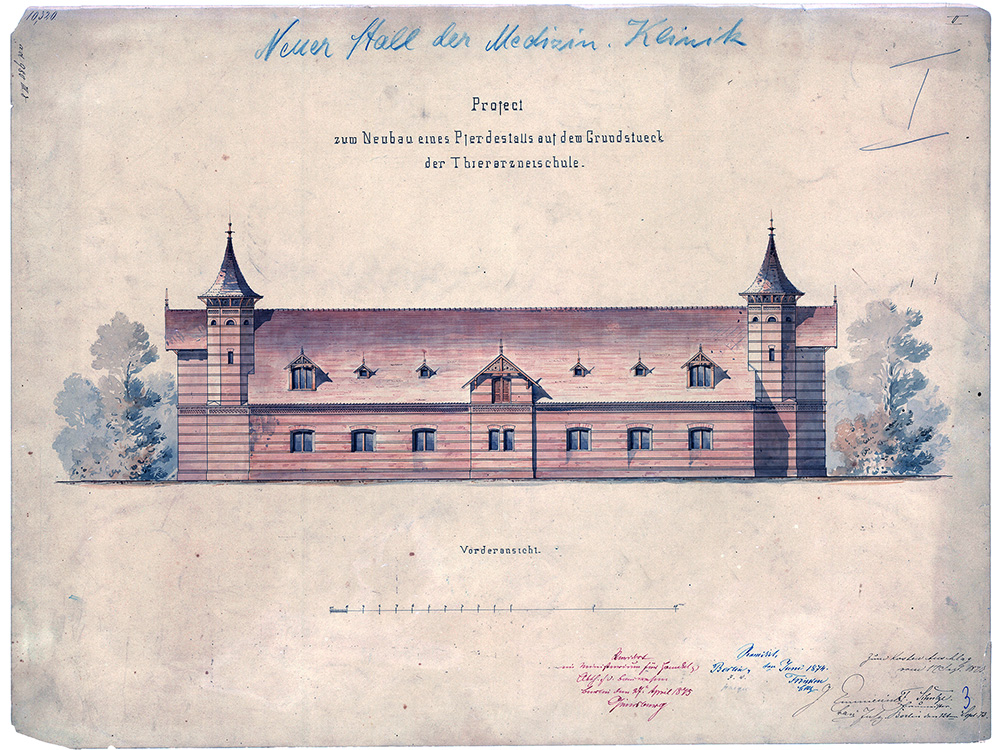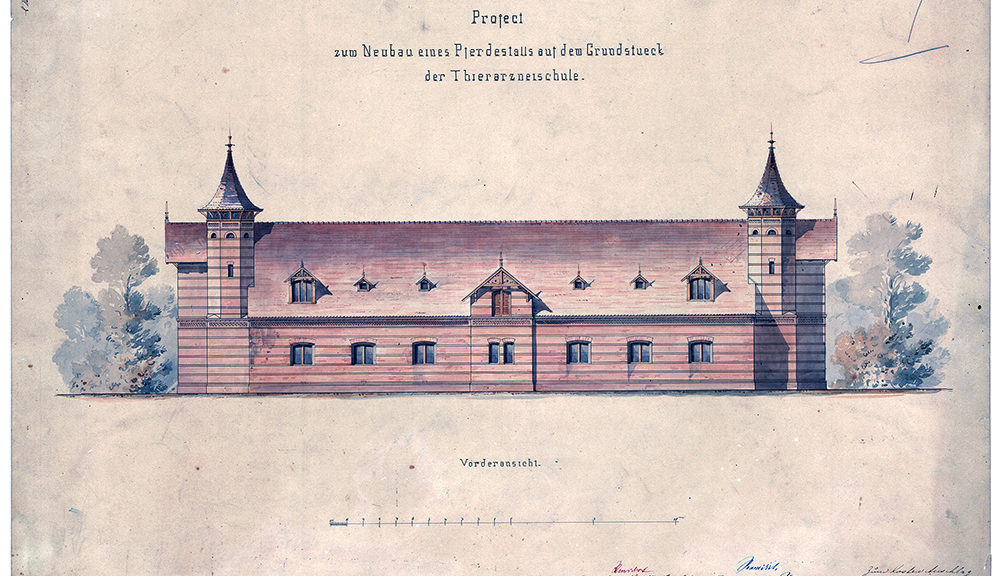Object of the Month 03/2023


The plan served as an appendix to the cost estimate for the building of 17 August 1873 and was submitted by Emmerich and countersigned by master builder F. Schulze on 12 September of the same year.
At that time, Emmerich was in the Prussian civil service and was in charge of the planning. On the basis of the other autographs, the remarks on the plan and the accompanying signatures, it is possible to trace the usual approval procedure for new buildings that was customary for the city of Berlin in the young Empire. Government building officer Ludwig Giersberg, an employee of the Ministry of Construction, Military, Trade and Finance, Department of Construction, confirmed the accuracy of the plan document. From 1866 onwards, Giersberg was entrusted in the Ministry with the preparation of expert opinions and the examination of building projects of outstanding importance in public construction. His signature under the plan, dated 27 April 1875, confirmed the planning for the new stables for the veterinary school. The text “Neuer Stall der Medizin. Klinik” using a blue pen probably goes back to the planning for necessary new buildings for the veterinary school at the beginning of 1908. At that time, 10,000 horses per year were already being treated in the existing buildings.
After the equine clinic was completed in 1839, the building was used as an animal stable and warehouse until the veterinarians moved to Dahlem in 1991. In 2014, extensive renovation and conversion work took place. Today, there are laboratory and seminar rooms on the ground floor and offices of the Institute of Biology on the upper floor.
Further links (only in German):
